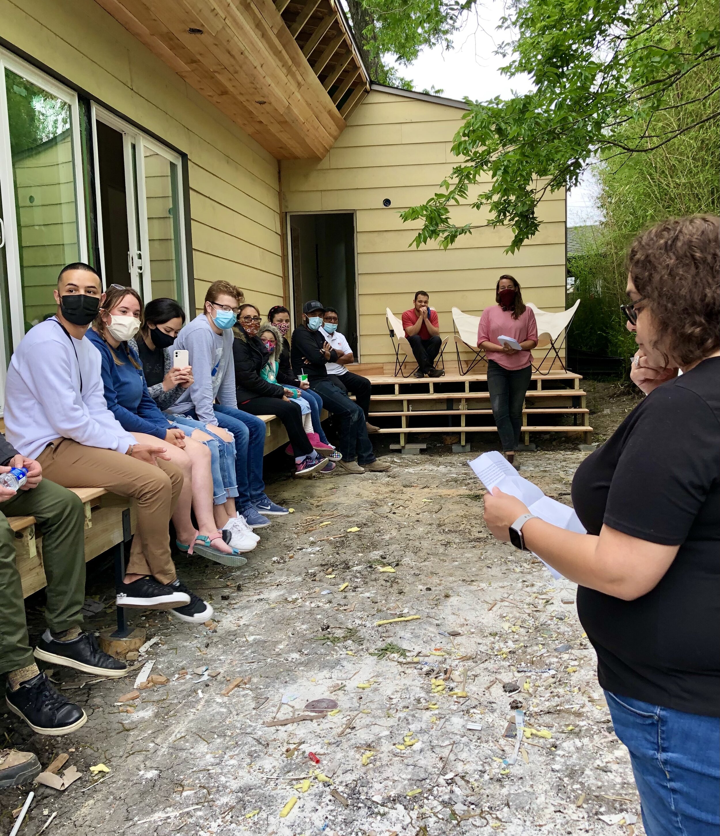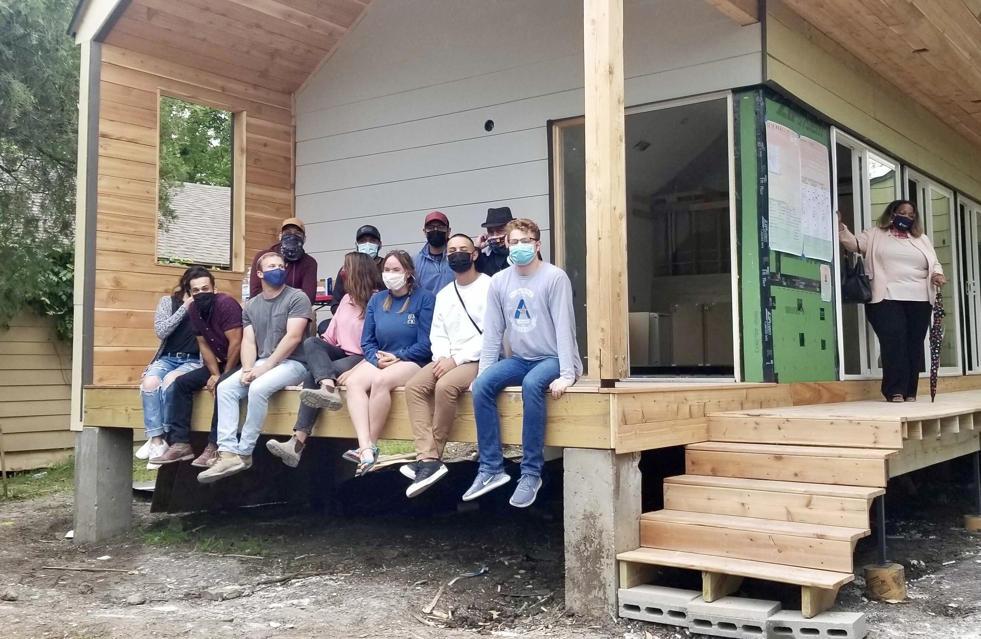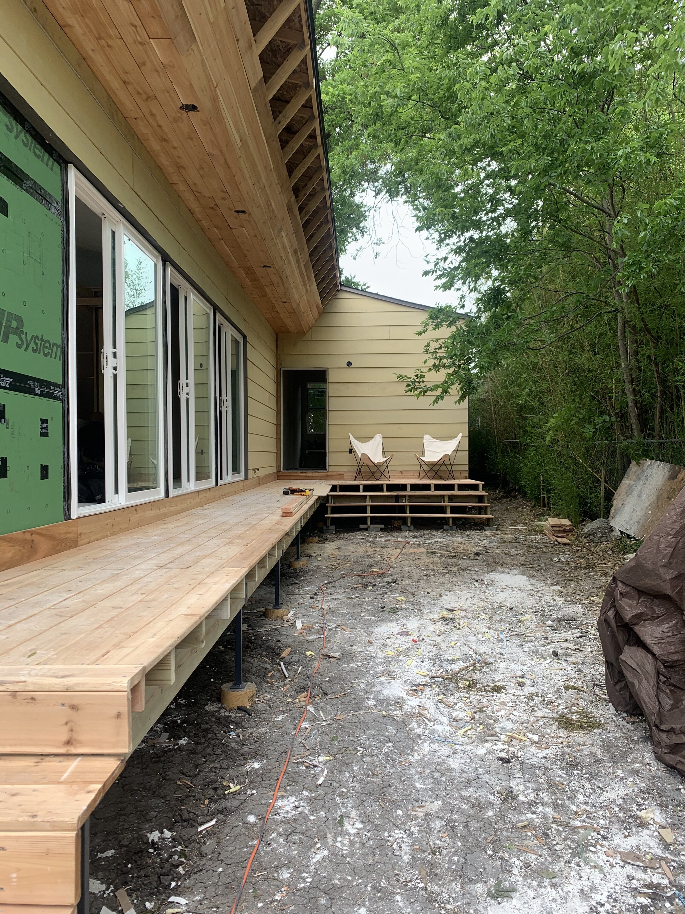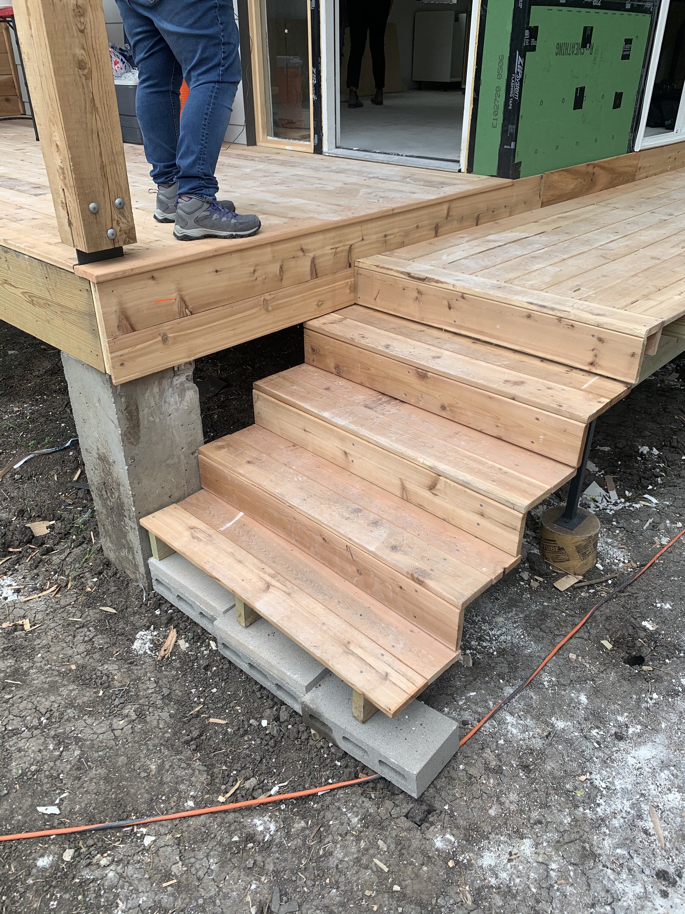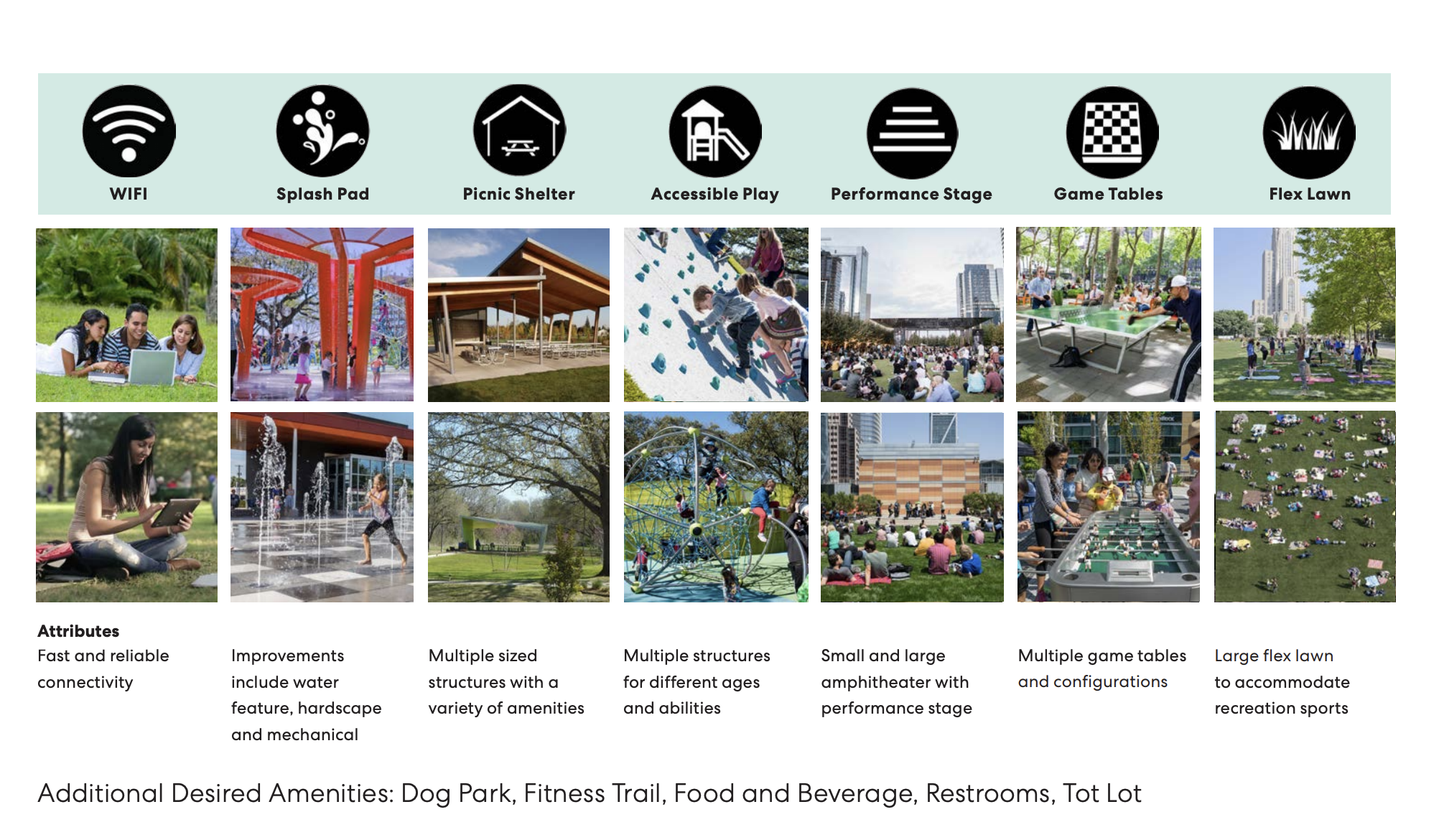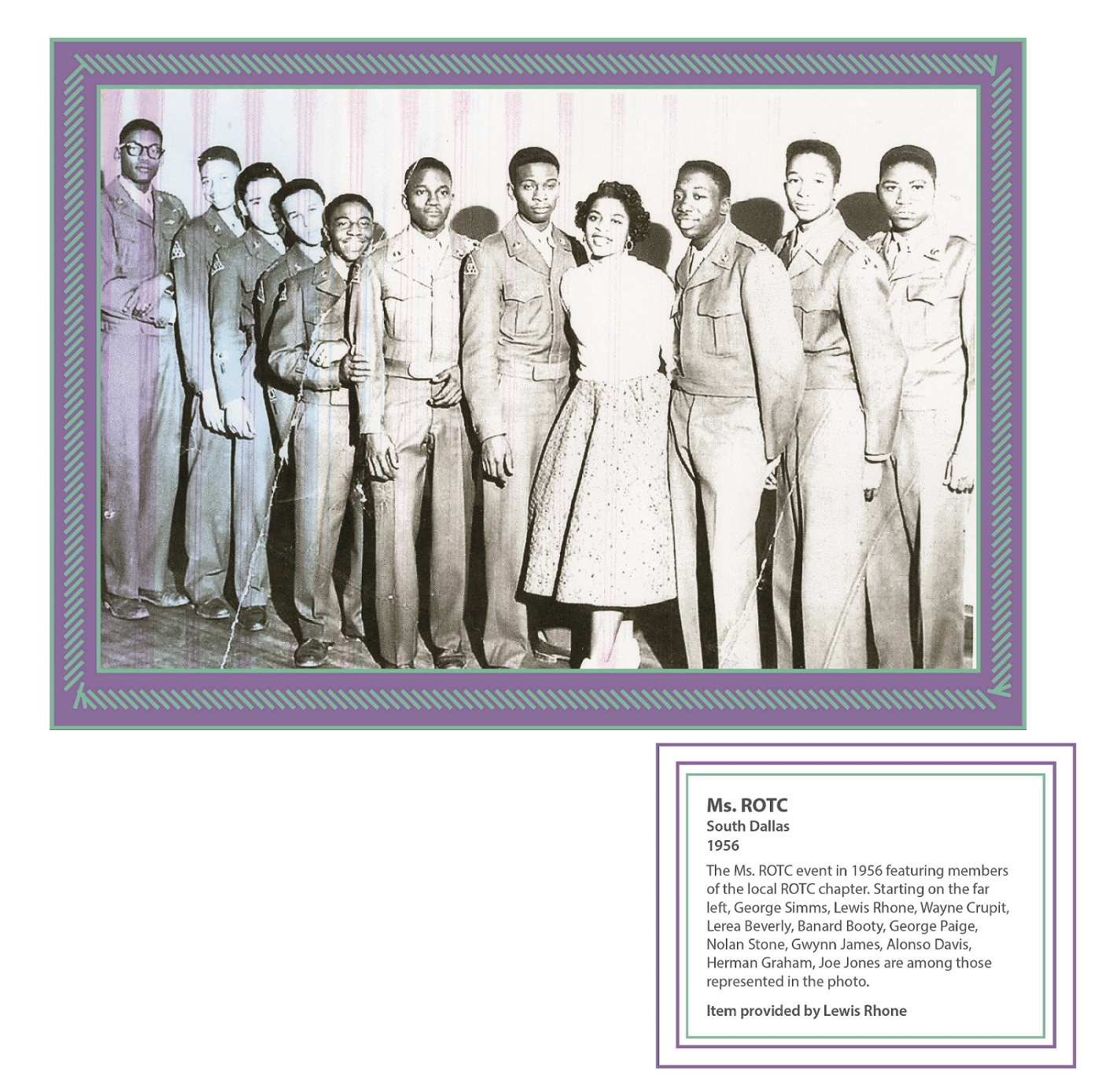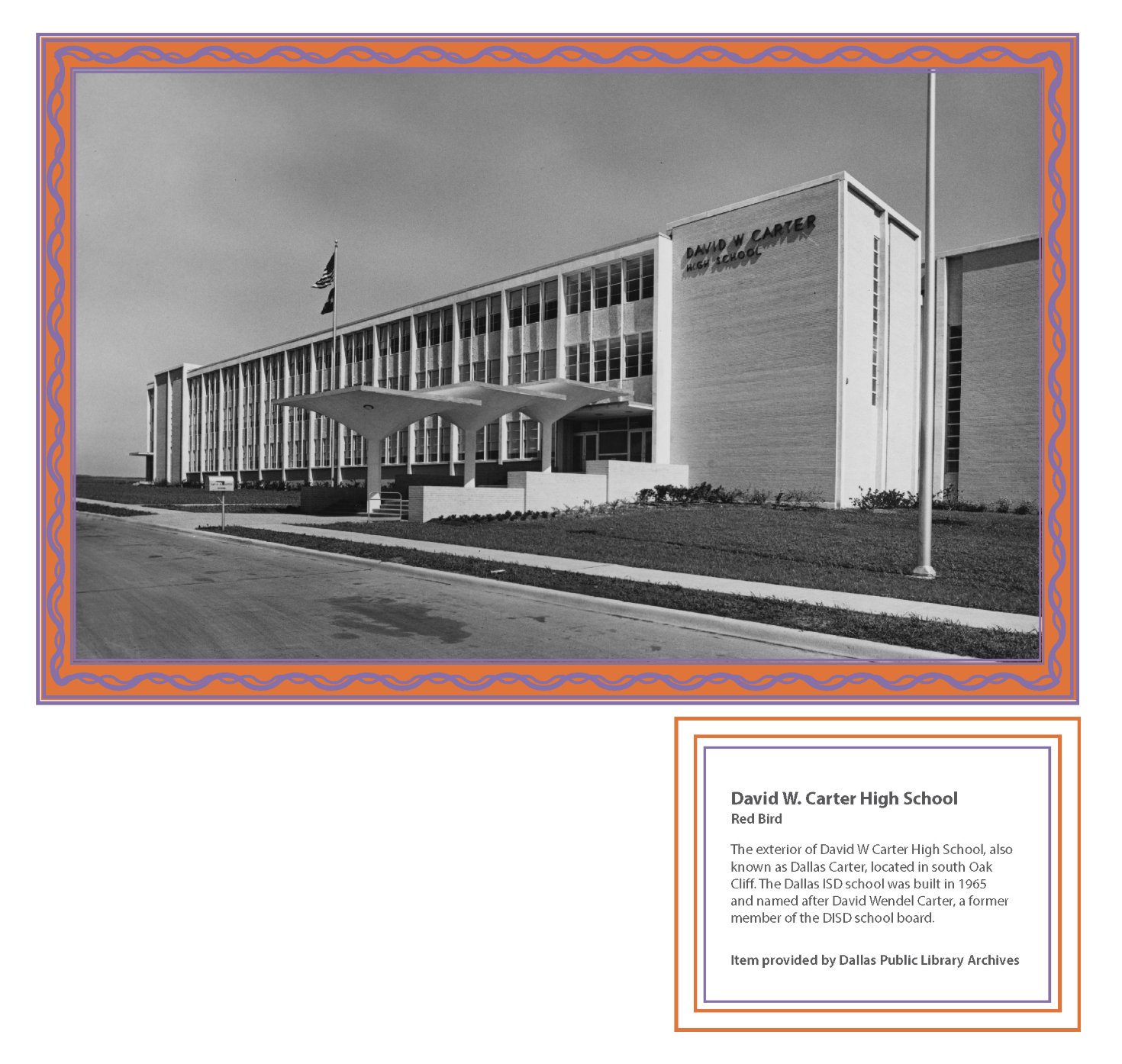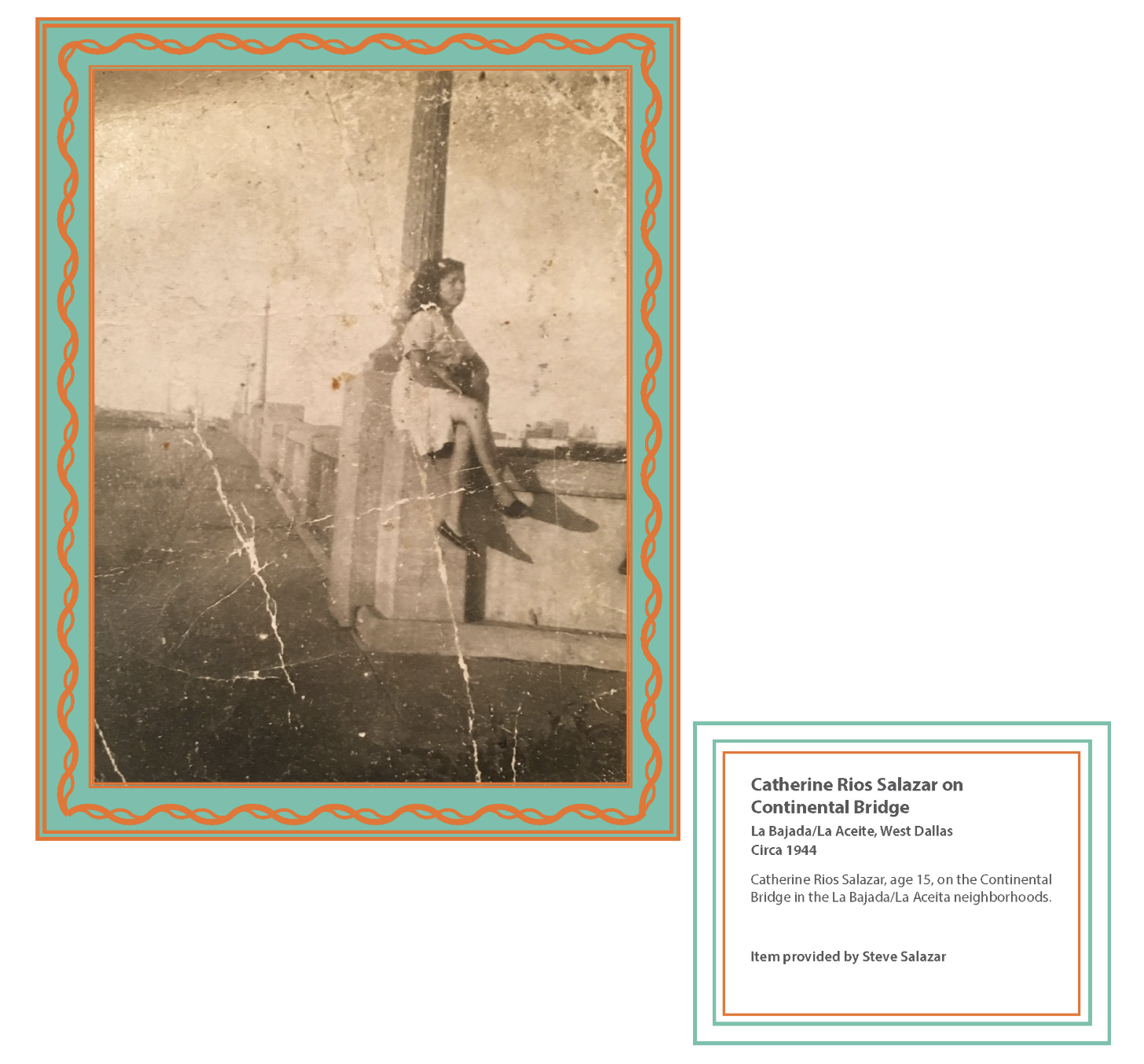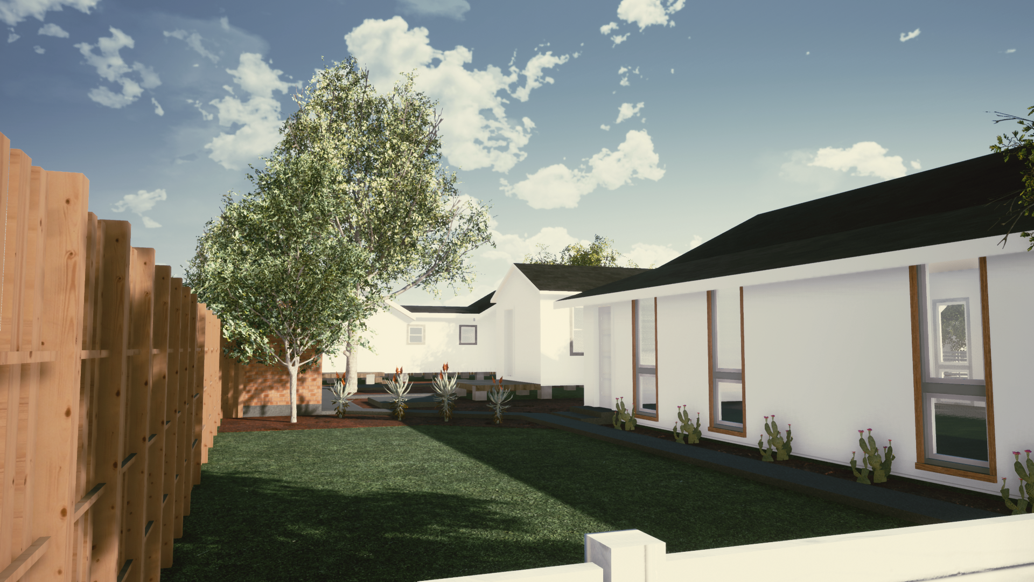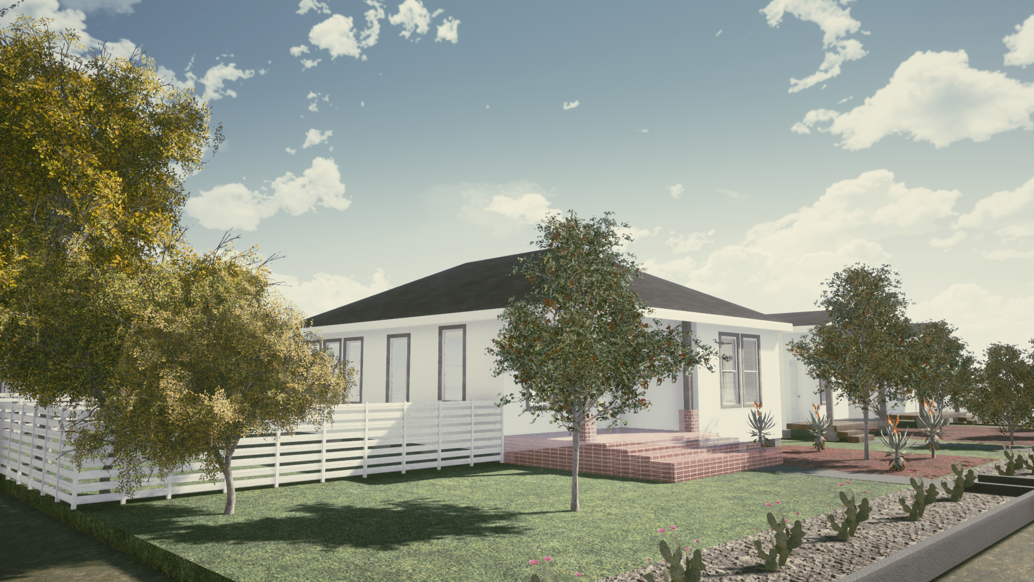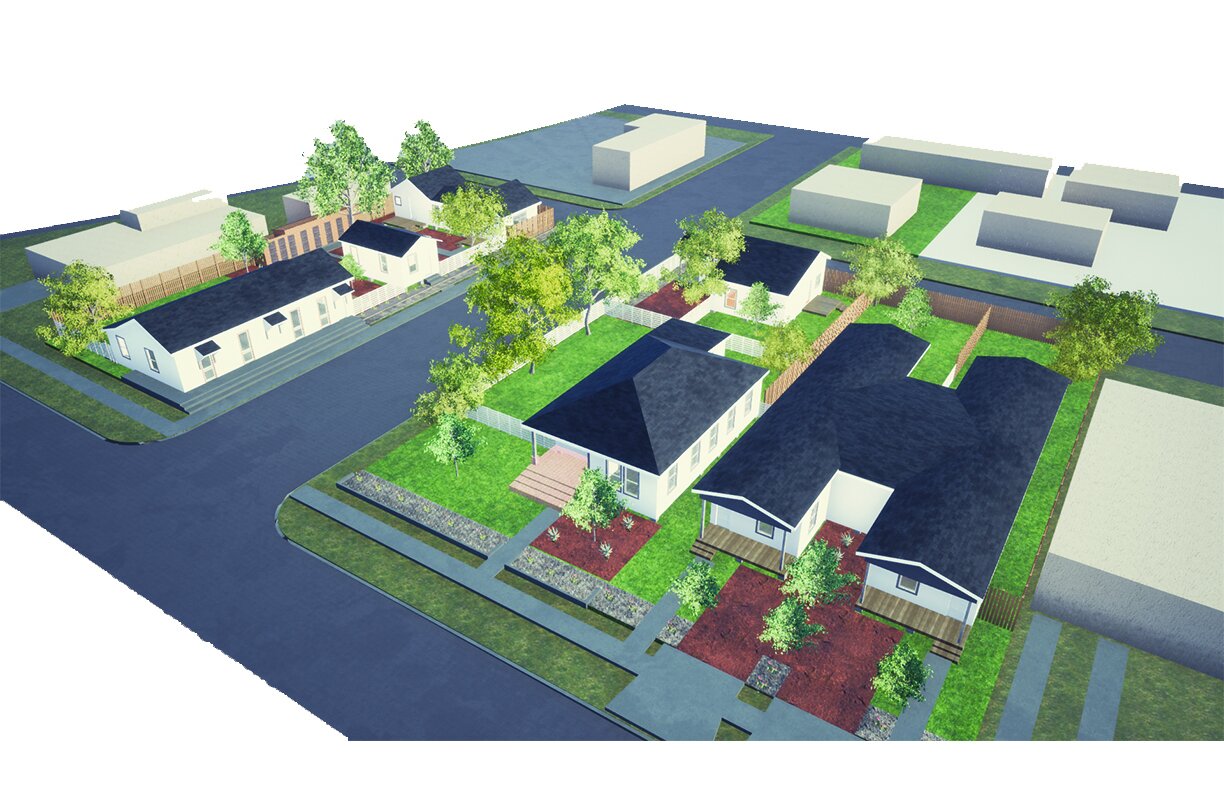Dallas’ housing challenges are not going away, and It is imperative that the institutions, businesses, and residents of this city begin to seriously address our growing population, rising housing costs, and our need for a greater variety of housing. As we make those changes, let us not forget the historical housing inequity that got us to this point.
There is no simple solution, instead we will need a combination of City-wide, place-based, and population specific solutions. To aid in that conversation, we explored the idea of adding just one additional unit to existing single family lots, or +ONE housing.
We believe that +ONE is potentially one piece of our city’s affordable housing puzzle. Why focus on +ONE? The reasons are simple: +ONE allows us to make better use of what we have, it empowers existing and potential homeowners, and it has the potential for a significant number of units due to the sheer number of existing single family neighborhoods in Dallas.
The scale of +ONE housing means that all of us can play a role in this effort - whether you’re a lender, city council member, a builder, a designer, or a homeowner.
![[bc]](http://images.squarespace-cdn.com/content/v1/5248ebd5e4b0240948a6ceff/1412268209242-TTW0GOFNZPDW9PV7QFXD/bcW_square+big.jpg?format=1000w)

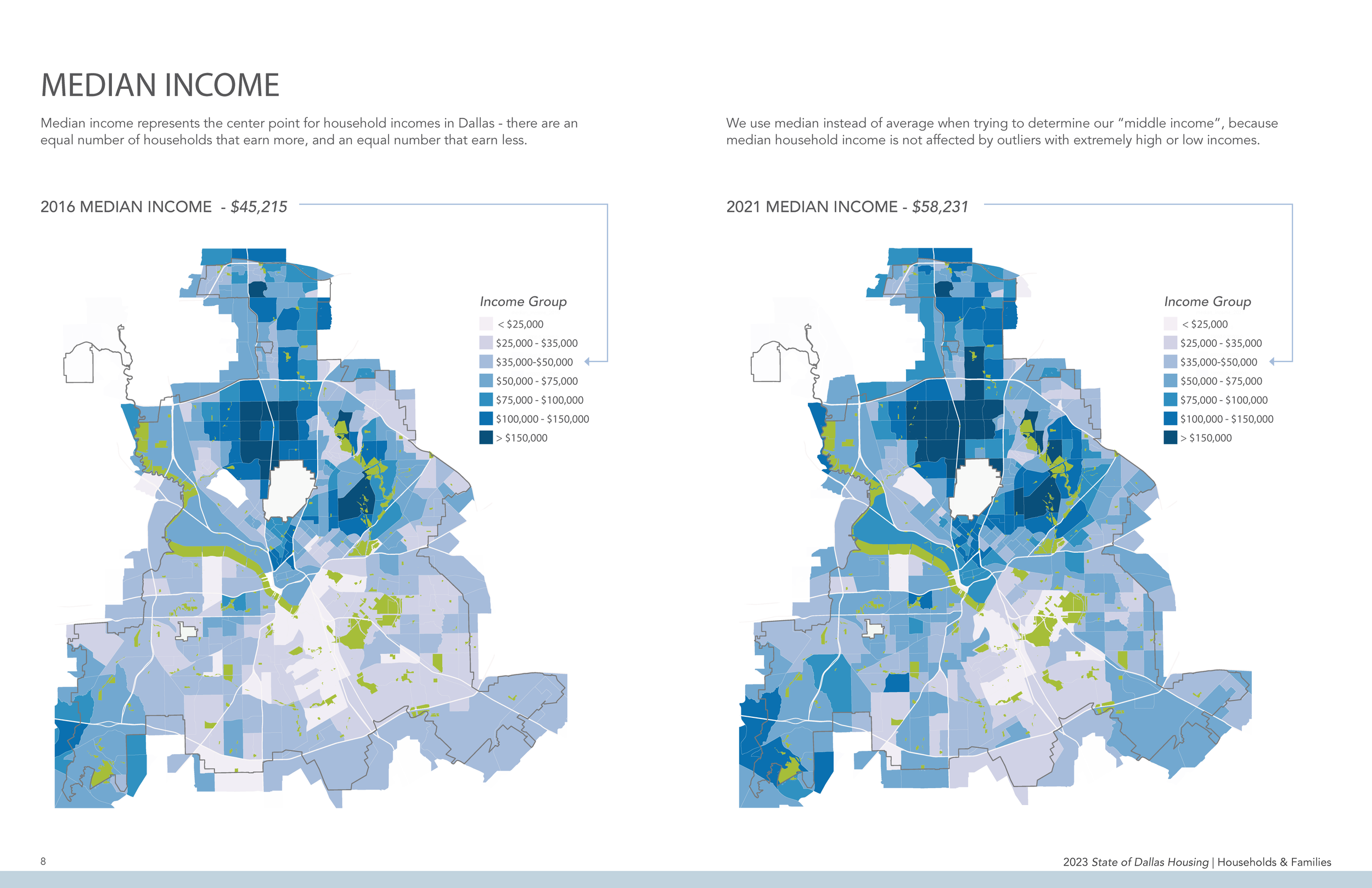
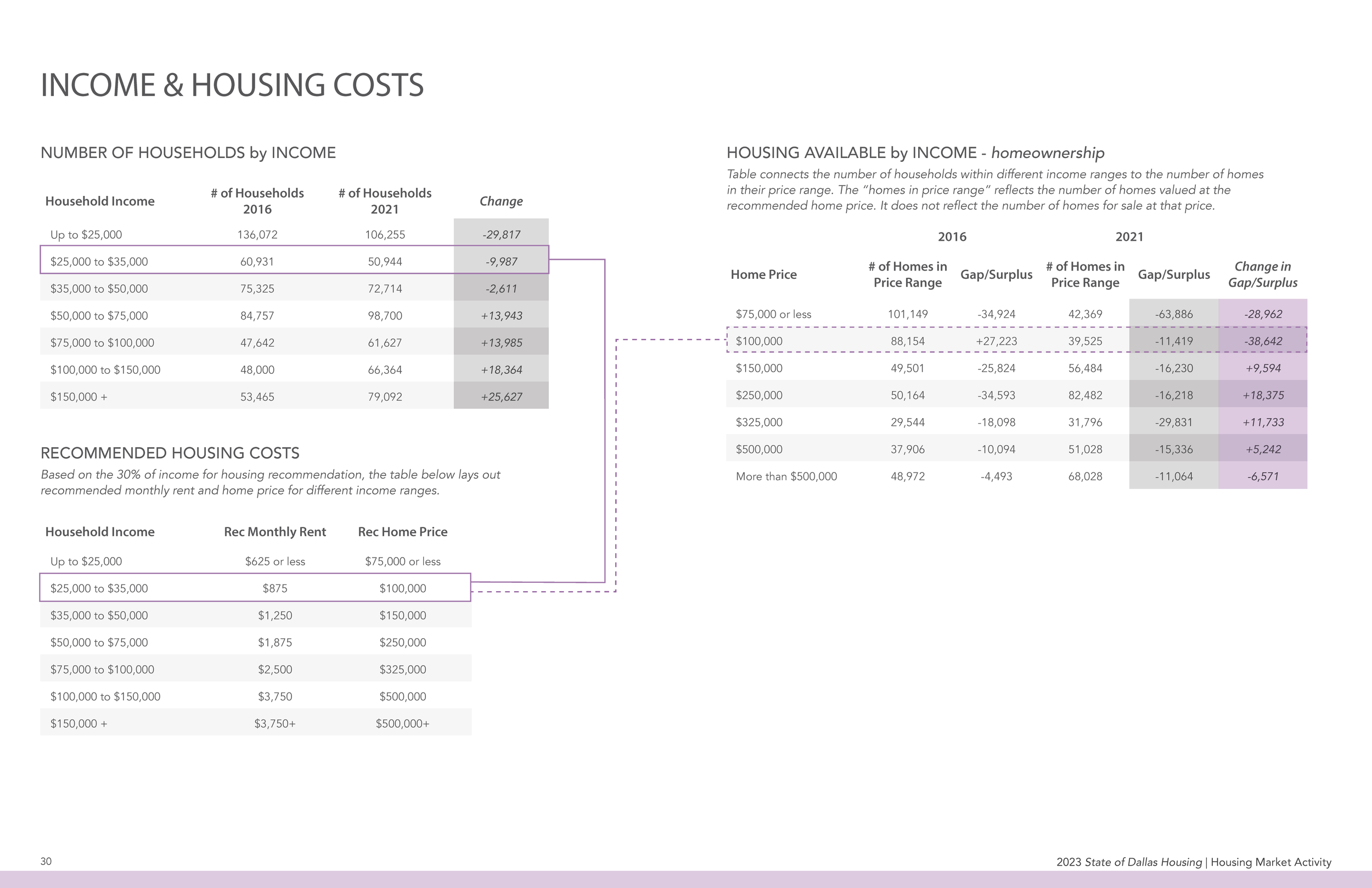
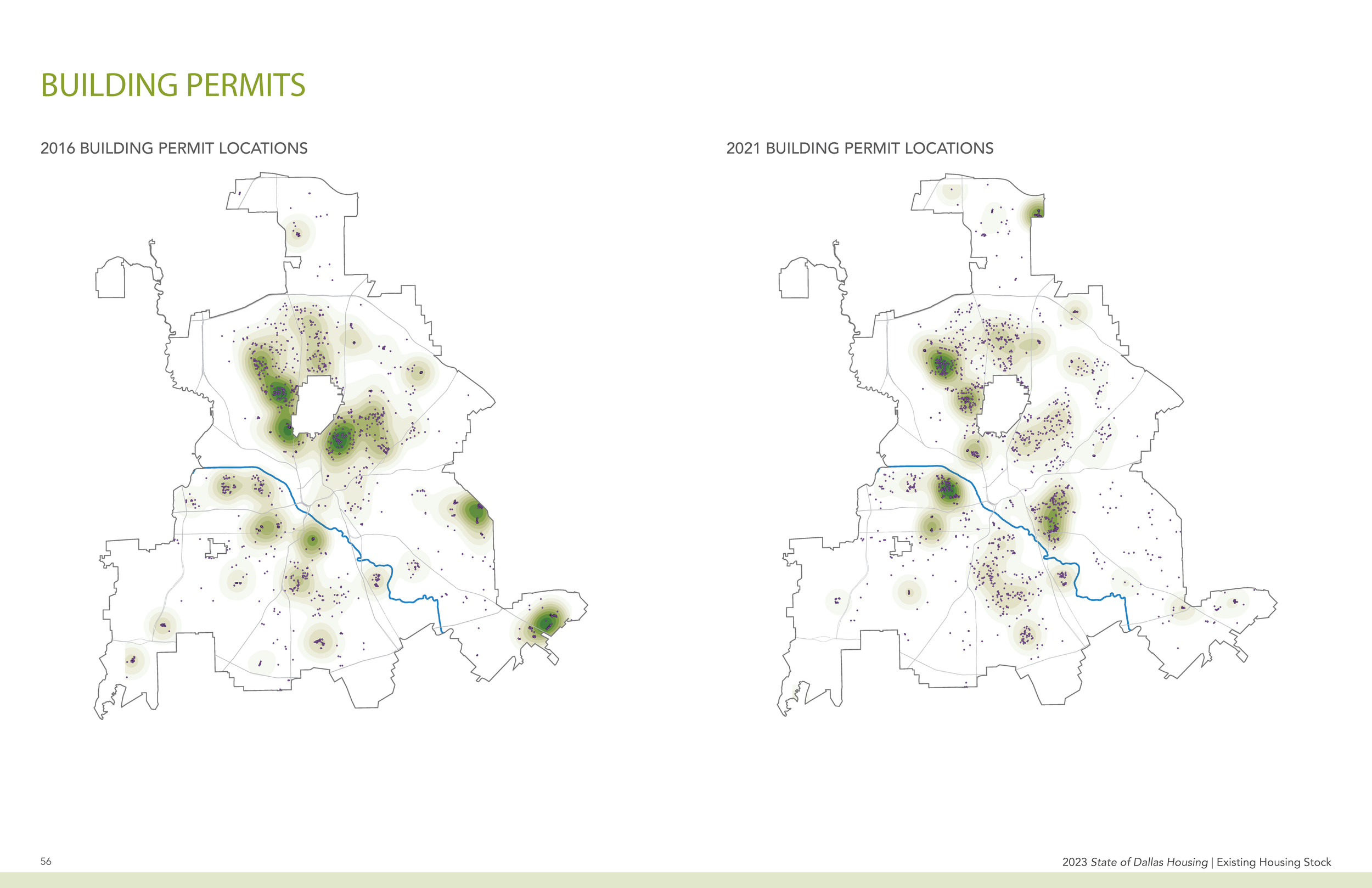
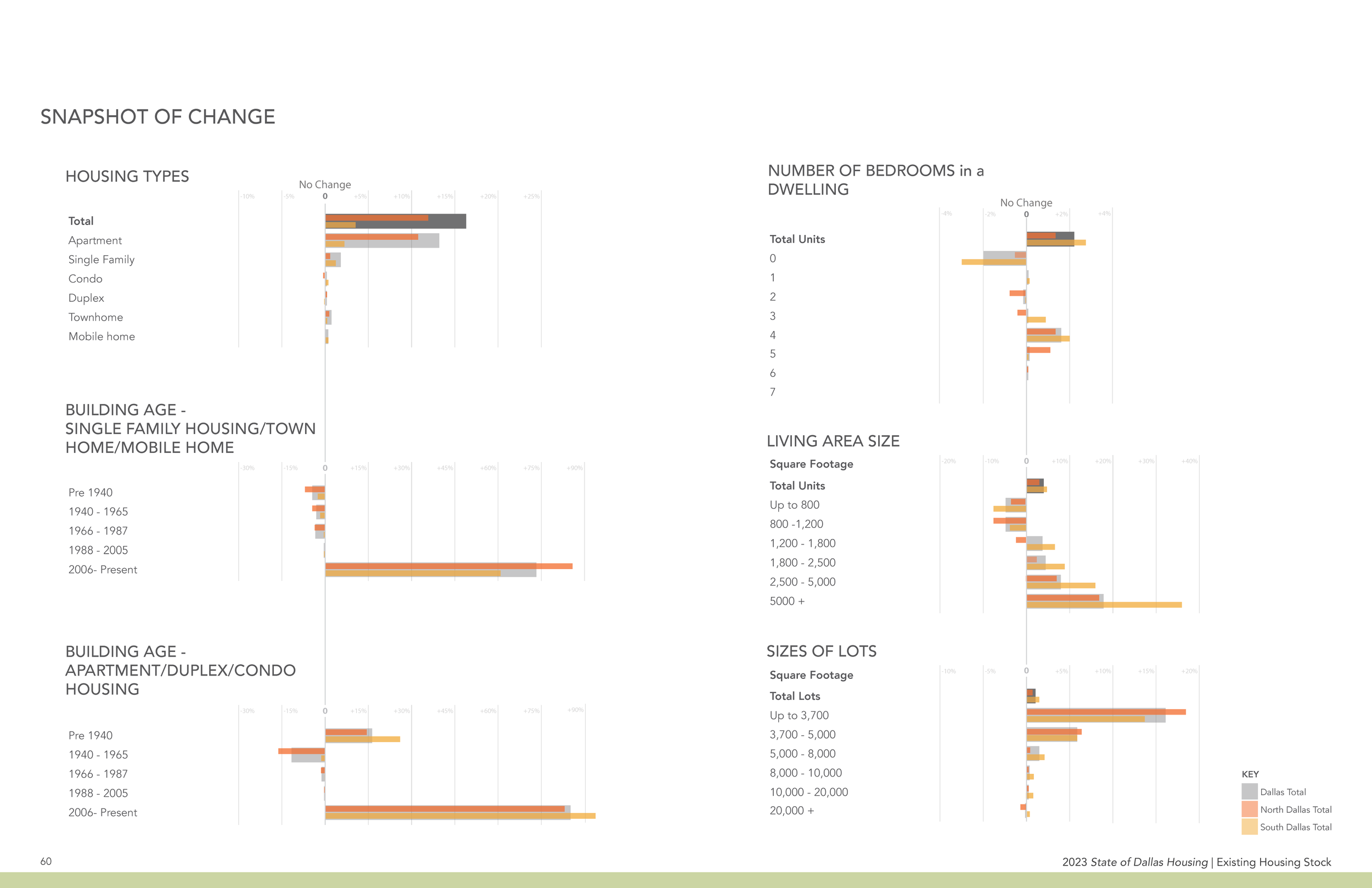
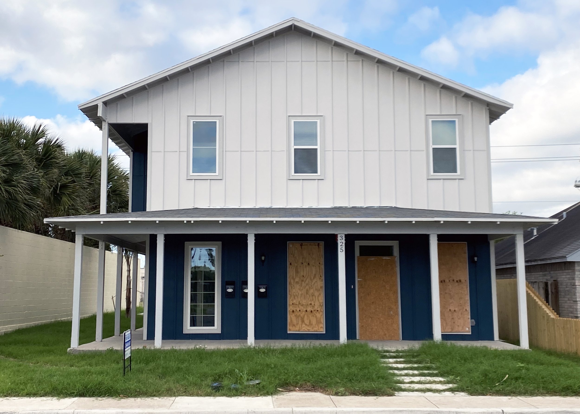
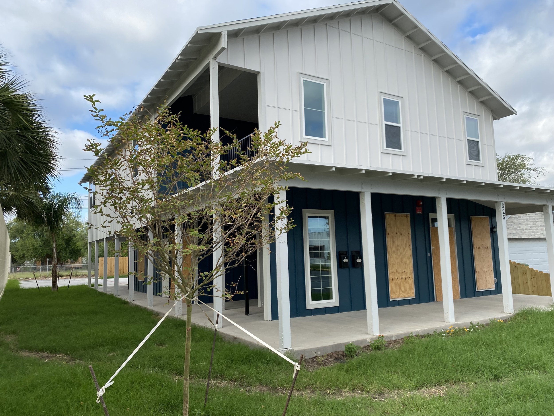

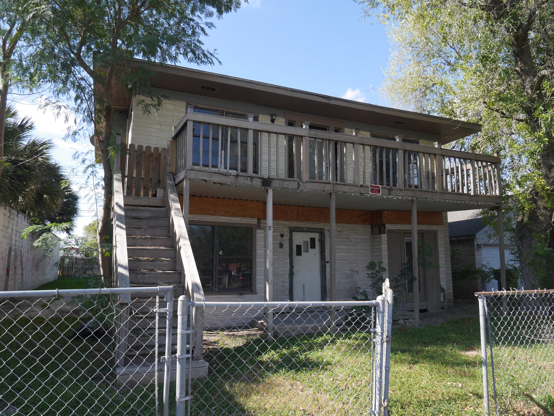
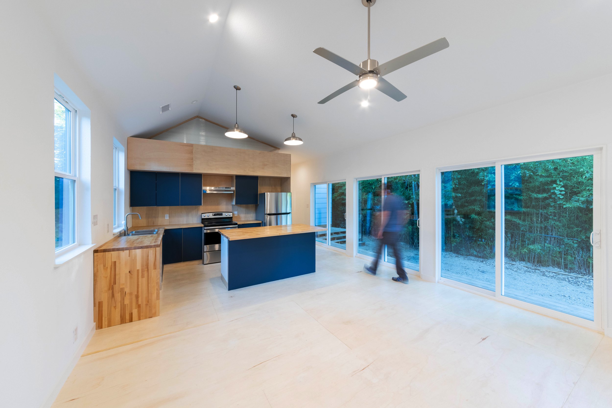
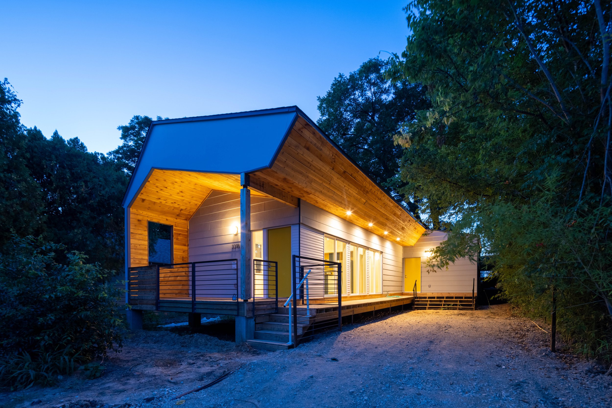

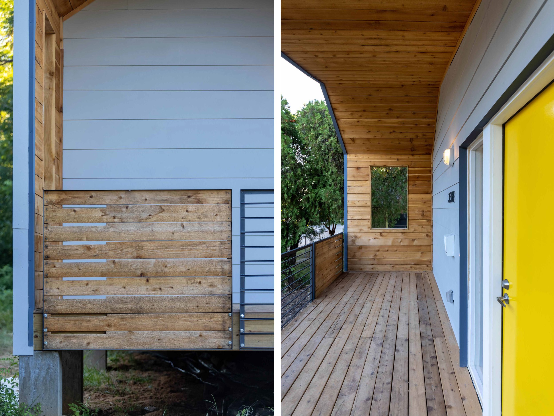
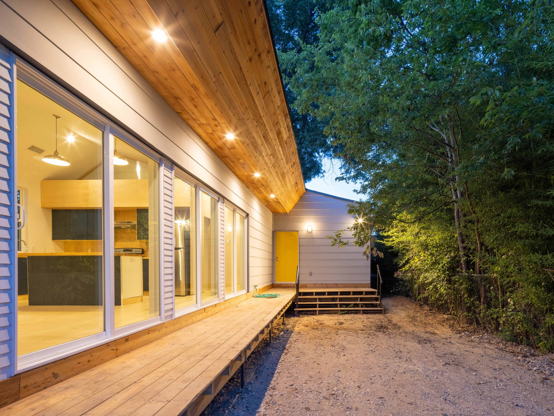
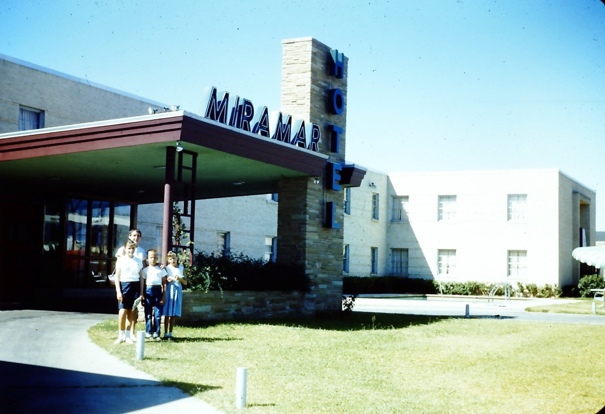

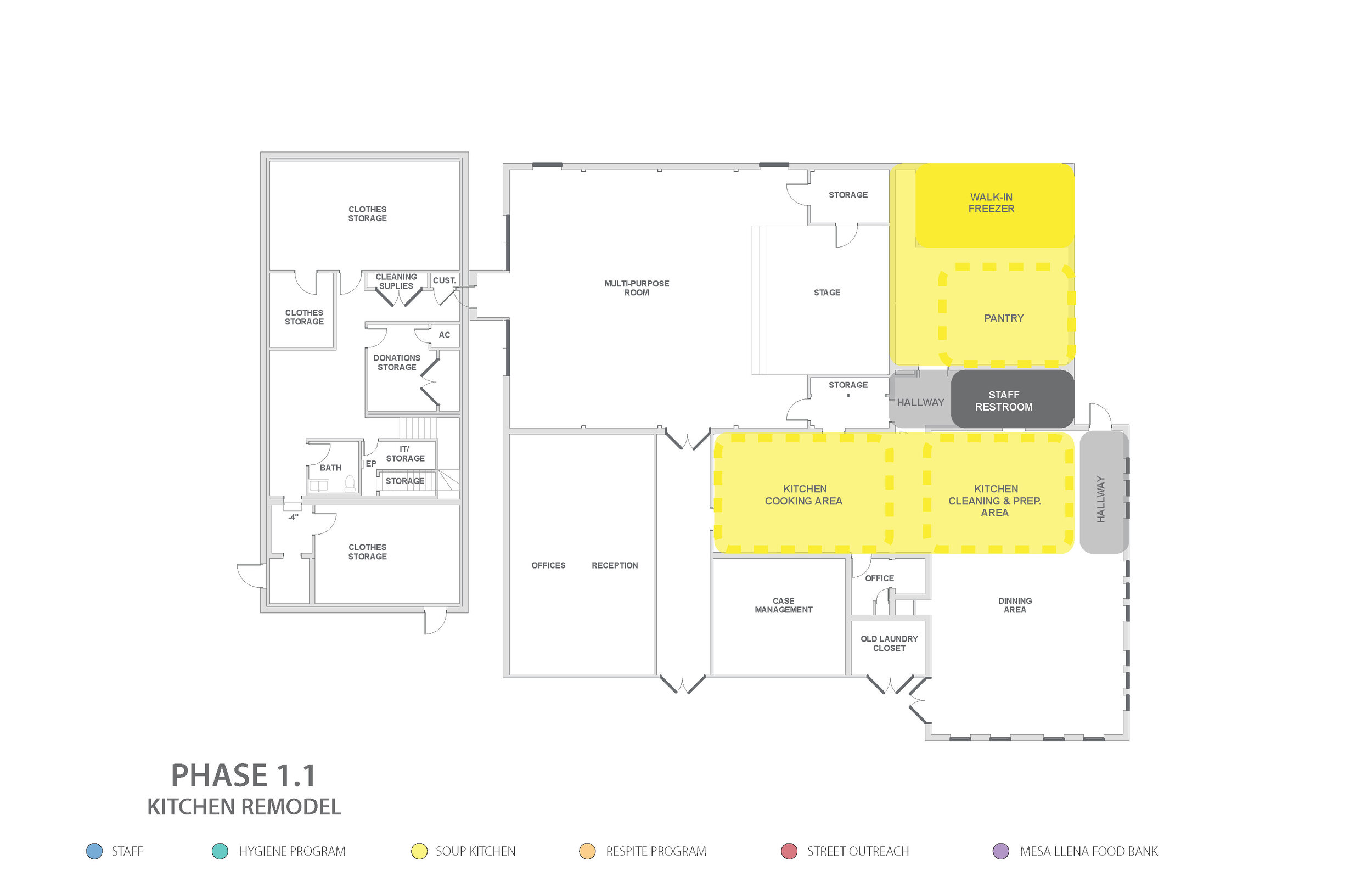
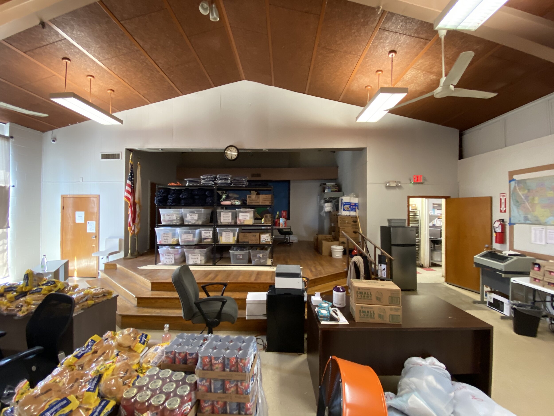
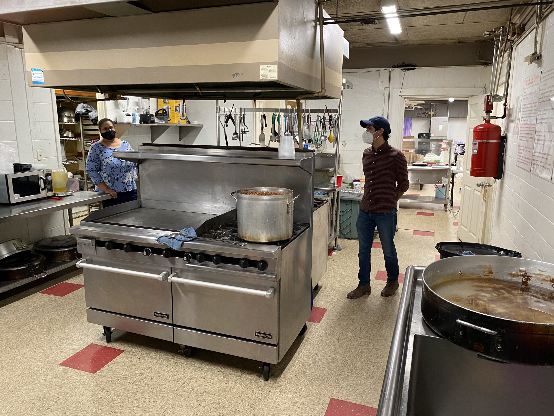
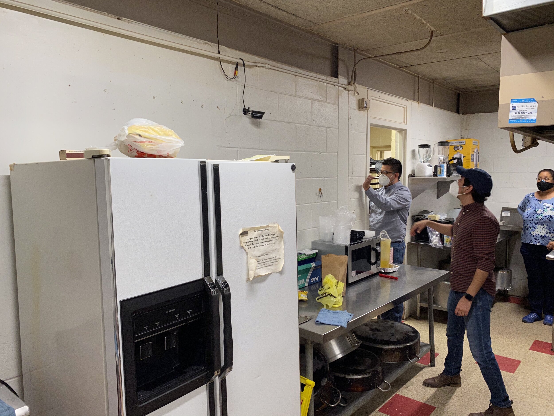



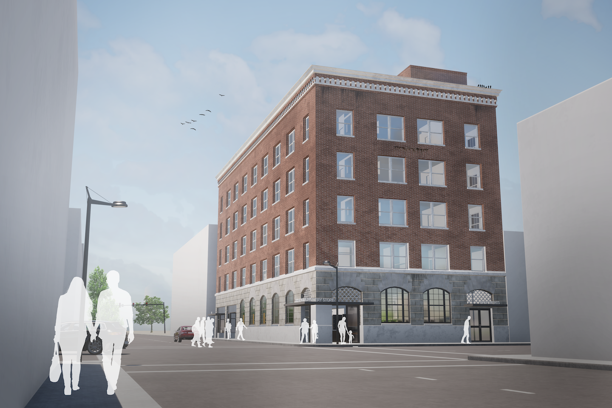
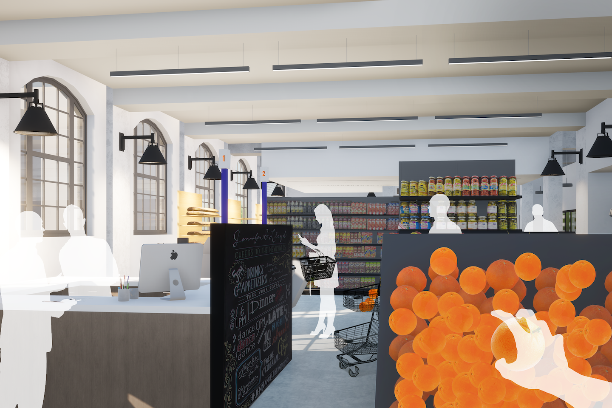
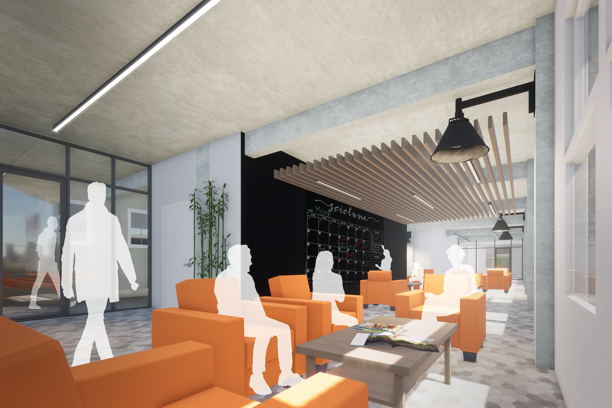
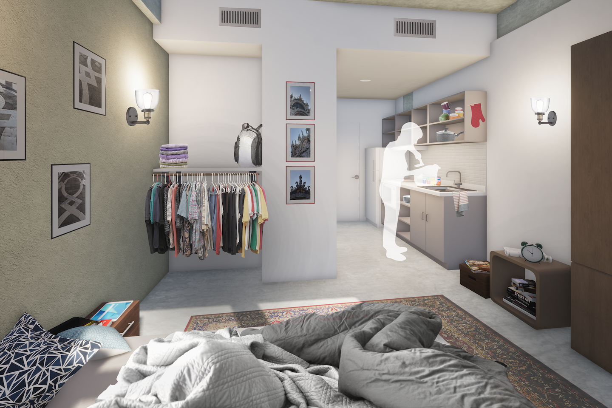

![Professor Julia Lindgren, former [bc] member, speaks about the process and learnings from the project](https://images.squarespace-cdn.com/content/v1/5248ebd5e4b0240948a6ceff/1620749327868-Y3QLV97J4SNRFHY4NQVP/IMG_0240.jpg)
