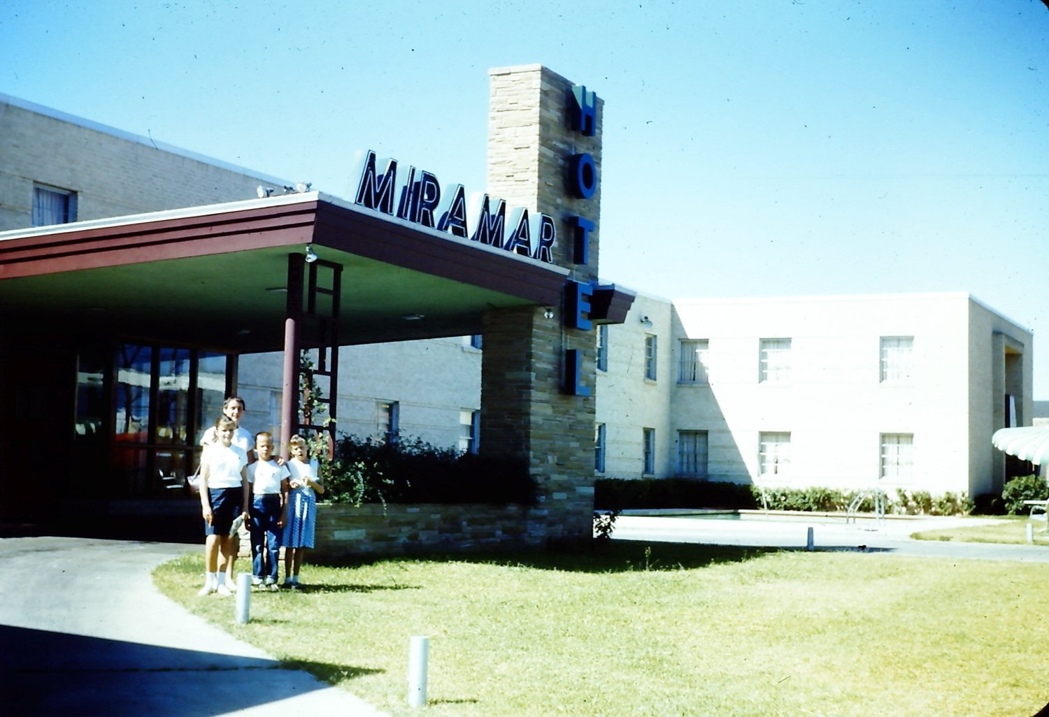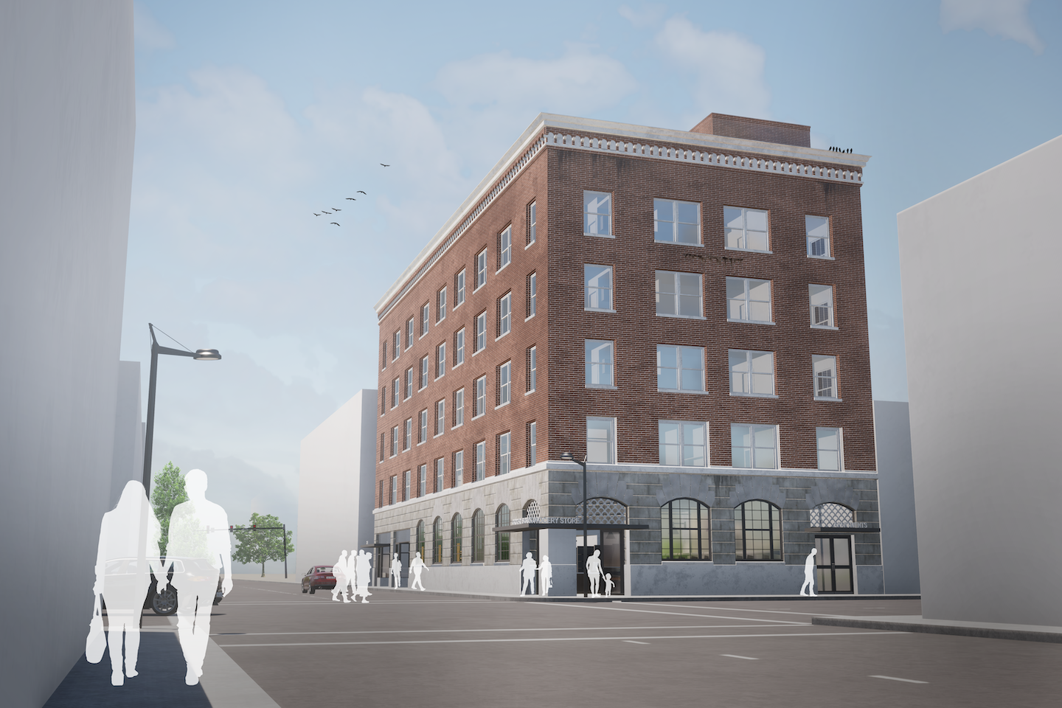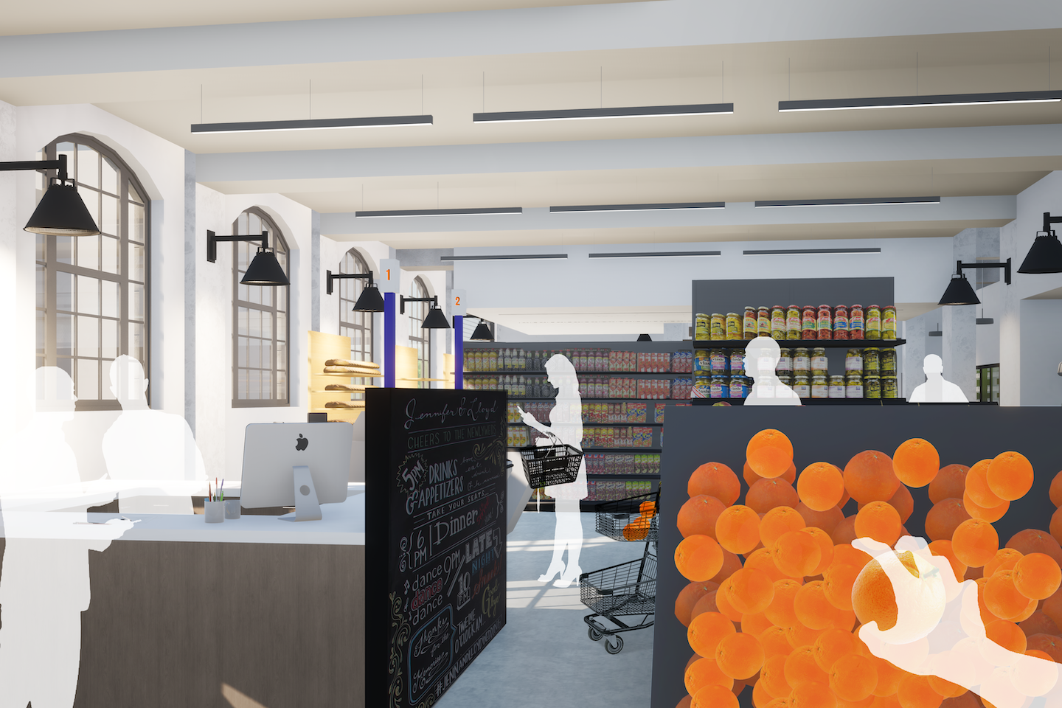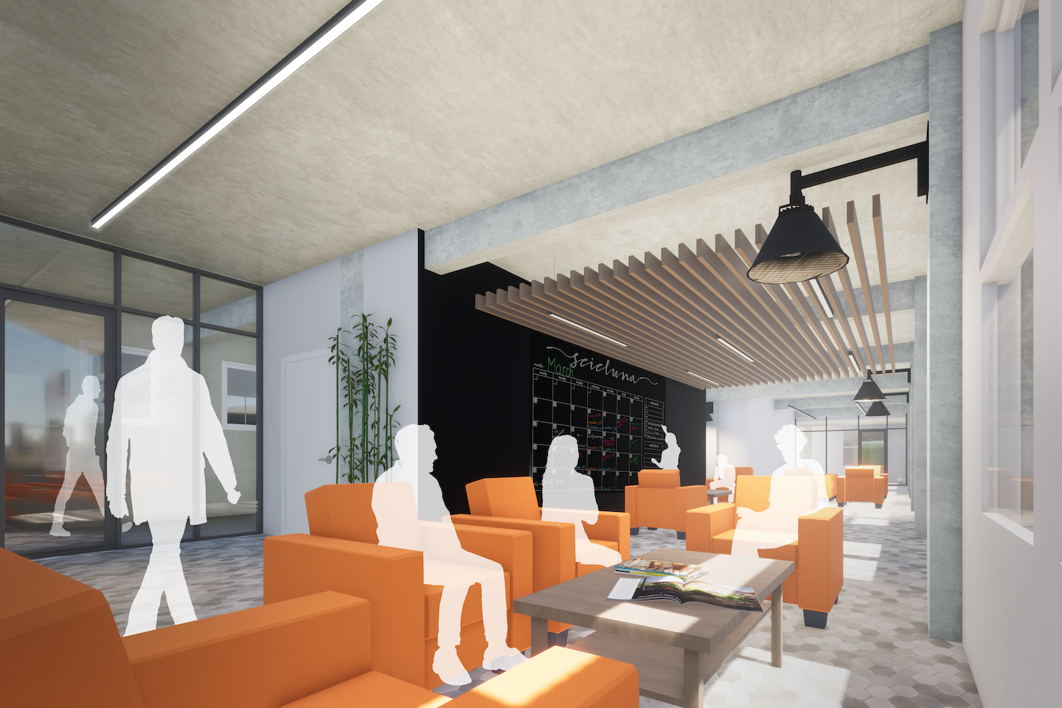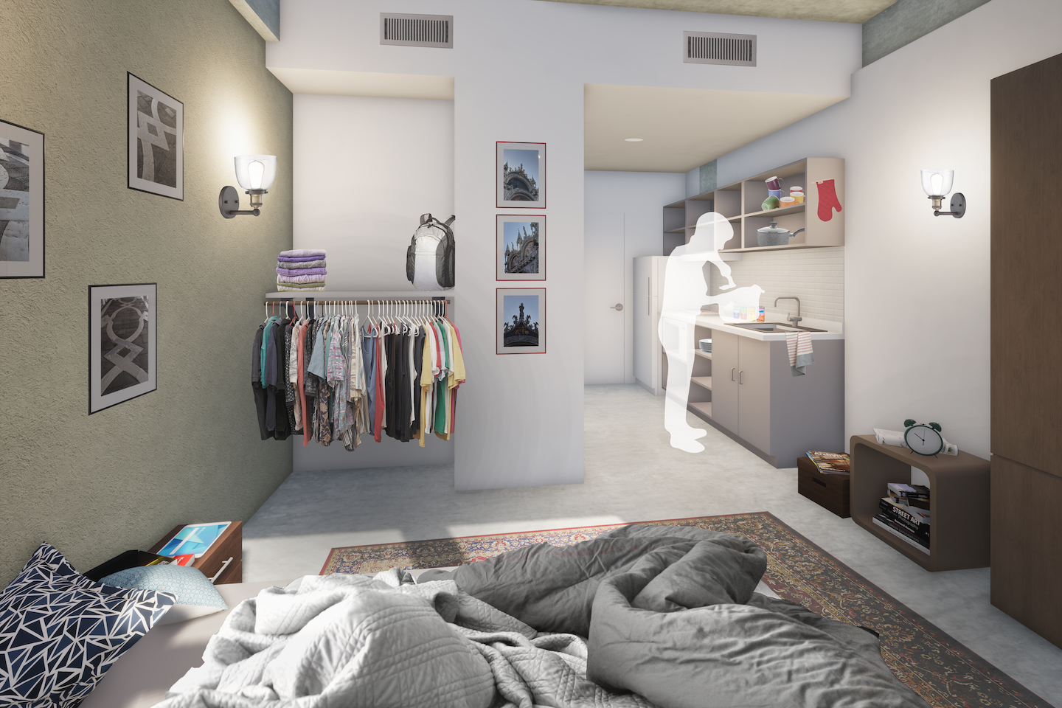Along with Enterprise Green Communities and cdcb | come dream. come build., [bc] has been at work refining core module options for MiCASiTA, our innovative grow-home model that allows families to purchase a home that is designed to grow as their family and finances do.
Over the last few months, our team has gotten together for several report and design charrette meetings to review required and optional categories for Enterprise Green Communities Certification. This certification allows us to act on an integrative design process and set specific goals. The criteria checklist is a useful guide as we design the MiCASiTA grow-home model and seek to tap into economic, health, and environmental benefits.
Each MiCASiTA module will come prefabricated and will feature a main array of amenities and necessities. For example, our “Smart Box” options include a KITCHEN + BATHROOM + LAUNDRY or BEDROOM + LIVING ROOM. These two core options will then create our main starting point to the MiCASiTA grow home model. After the initial core is created and placed onsite for the family to move into, separate modules that can be added onto the home over time may feature an “Office Box” that has a BEDROOM + OFFICE + BATHROOM, a “Kids Box” featuring 2 BEDROOM + BATHROOM, or a “Flex Box” with GARDEN / GARAGE / STORAGE.
The graphic below represents the L core diagram, with the two “Smart Boxes” coming together to illustrate the process of the grow-home model. The top shows Gable Roof and the bottom shows a Shed Roof.
Our next steps as the design team are to come up with a thoughtful façade design and wrap up to begin the permitting process.
![[bc]](http://images.squarespace-cdn.com/content/v1/5248ebd5e4b0240948a6ceff/1412268209242-TTW0GOFNZPDW9PV7QFXD/bcW_square+big.jpg?format=1000w)
